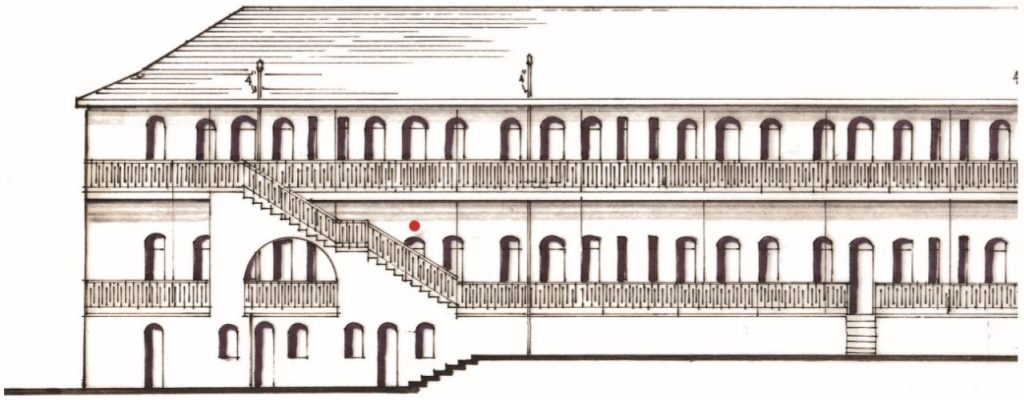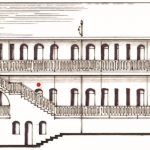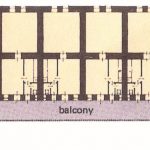Typical façade and stairways – The façade of one of the original two-storey housing blocks, built in 1891 in the Batei Ungarin Neighborhood. In the 1990s a third floor was added on most of these blocks.
Typical floor plan – The dwelling units, on both floors of the housing block, are served by a long continuous balcony, and a “sculptural” stairway at each end. Batei Ungarin Neighborhood.



